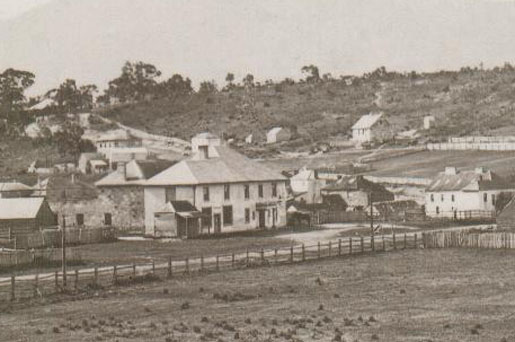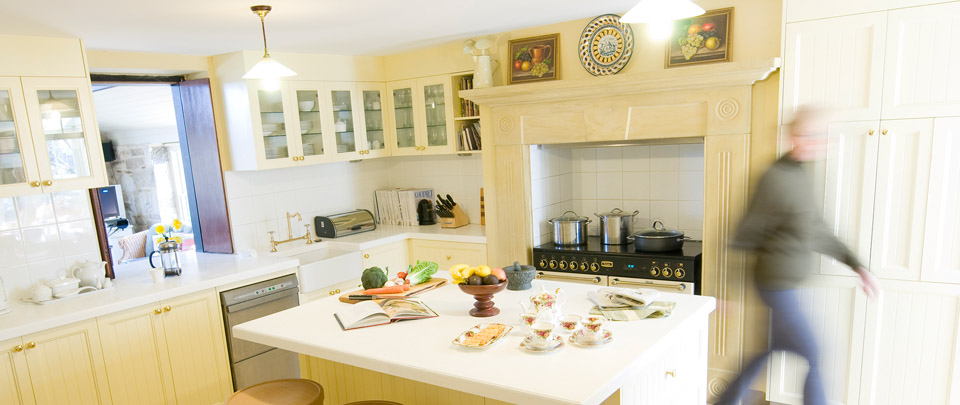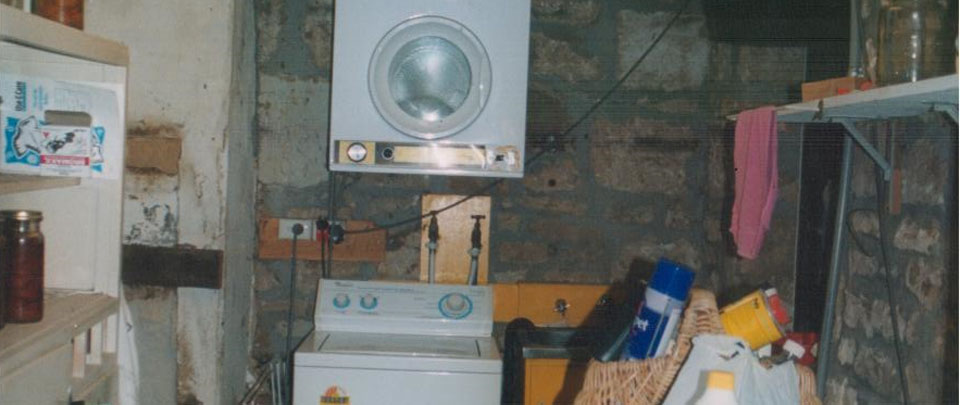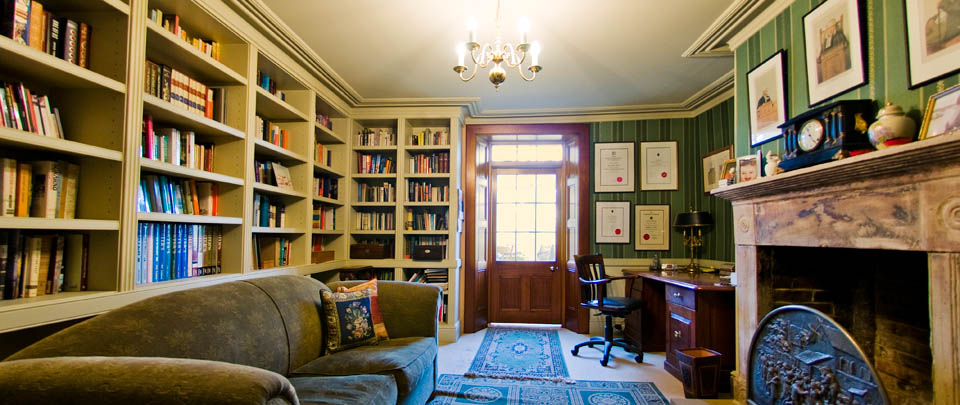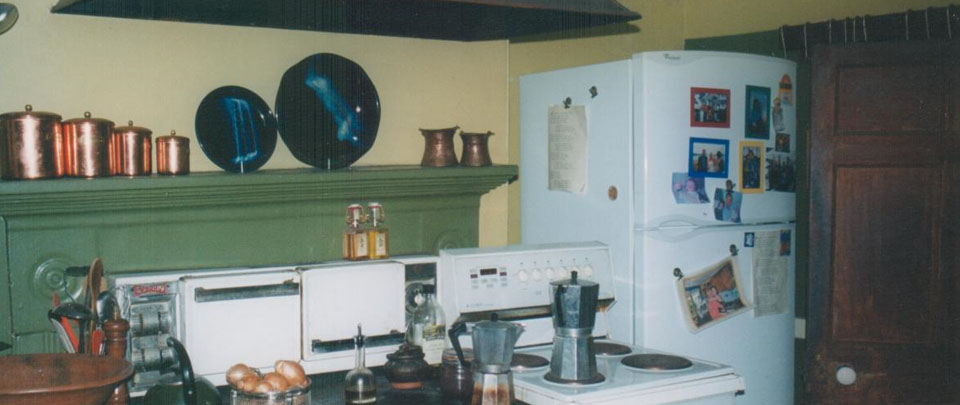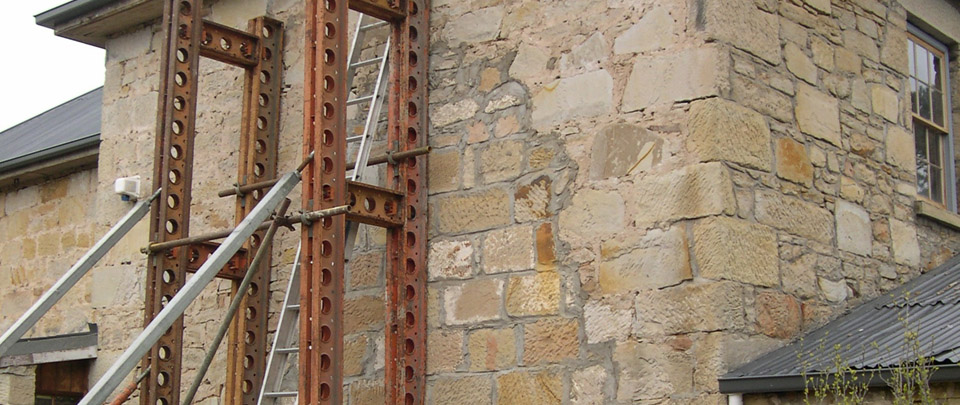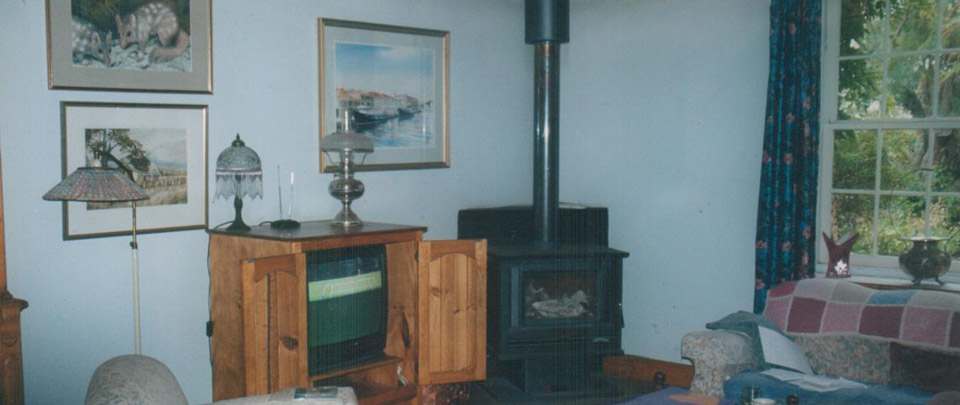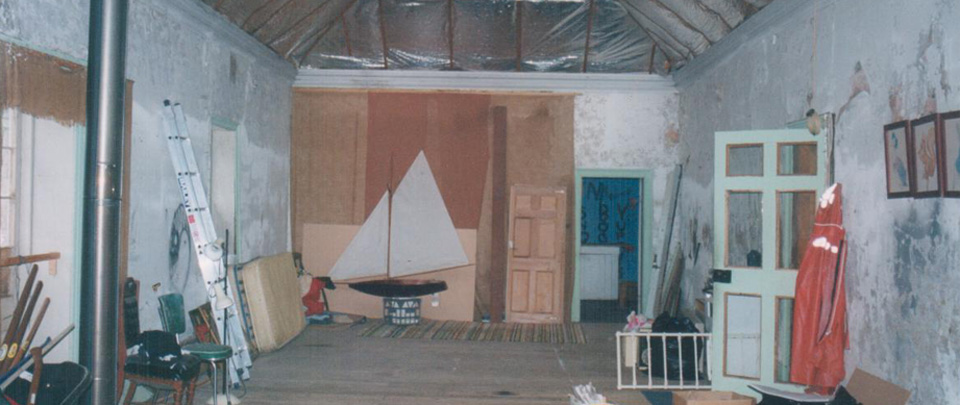Fire, subversion of structural walls, inappropriate additions and the weathering of age had all left their marks on Epsom by the time the Robertson’s bought it. The biggest challenges were in the old kitchen area on the ground floor, part of which had been abandoned and was literally a black hole. The ballroom on the first floor had no ceiling, a floor which bounced like a trampoline and large areas of collapsing walls from plaster sodden by a leaking valley roof gutter. A flue from the wood heater on the floor below penetrated the floor and exited through the ballroom roof.
Corrosion had virtually blocked the old galvanized water pipes and the wiring was an electrocution waiting to happen, though removal of the old circuit board revealed a hidden treasure – the remains of wallpaper decoration from the Solomon’s update of the house in the mid-nineteenth century. All electrical and telecommunication services are now underground. Epsom’s exterior is now unblemished by modern wiring. Likewise the driveways were formed of crushed sandstone, not bitumen, to return the property to an earlier era.
Another lucky find yielded hundreds of blocks of convict-hewn stone which had been dumped round the boundary after the demolition of the store in the early 1970’s. This find enabled us to repair gashes in the walls with original stone and also yielded enough stone to enclose a new courtyard to integrate and shelter the rear of the building. All exterior stonework has now been re-pointed and the window frames repaired where possible, rather than replaced, and repainted in their original colour. Two elegant conservatories have replaced the modern additions without masking the original Georgian lines of the house.
The two-storey high north wall of the ballroom wing was in danger of collapse. Its structure had been compromised by the 19th century retrofit of a baker’s oven in the kitchen below (because the bakery had burnt down). Band-aid attempt at rectification over the years had failed and a complete rebuild of the inner sandstone skin was needed. Structural steel beams had to be inserted into the floors of the ballroom and attics. In the case of the ballroom this has been done from below to preserve the original swamp-gum floor. This floor was not sanded but tackled by hand (Jacqui’s) with steel wool to conserve its aged finish. The hand-cut lengths of skirting board were japanned, not painted, to reveal the original adze marks.
Interior shutters, together with their “bushranger’s bars” – spring-loaded iron braces – have been restored and French-polished, as have all the timber doors and fireplaces. The earliest decorative scheme in many of the rooms have been reinstated. Distemper paint – kindest to old plaster on the sandstone walls- has been used.

